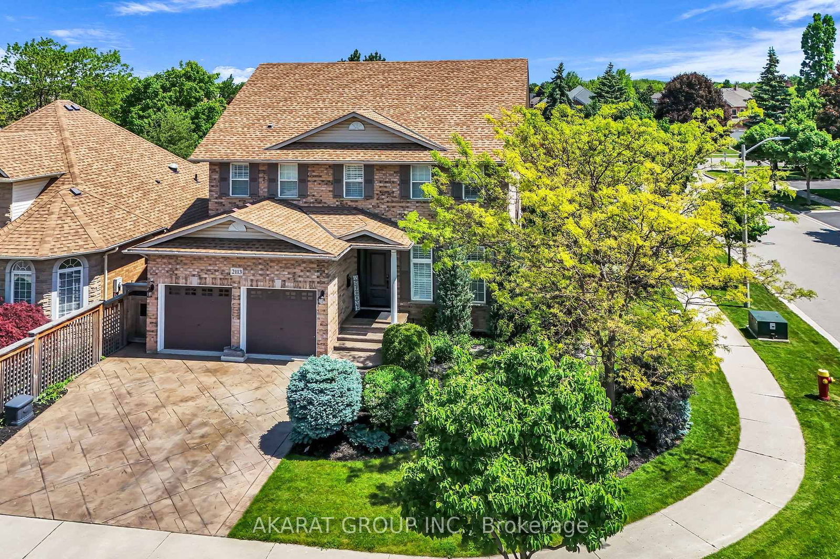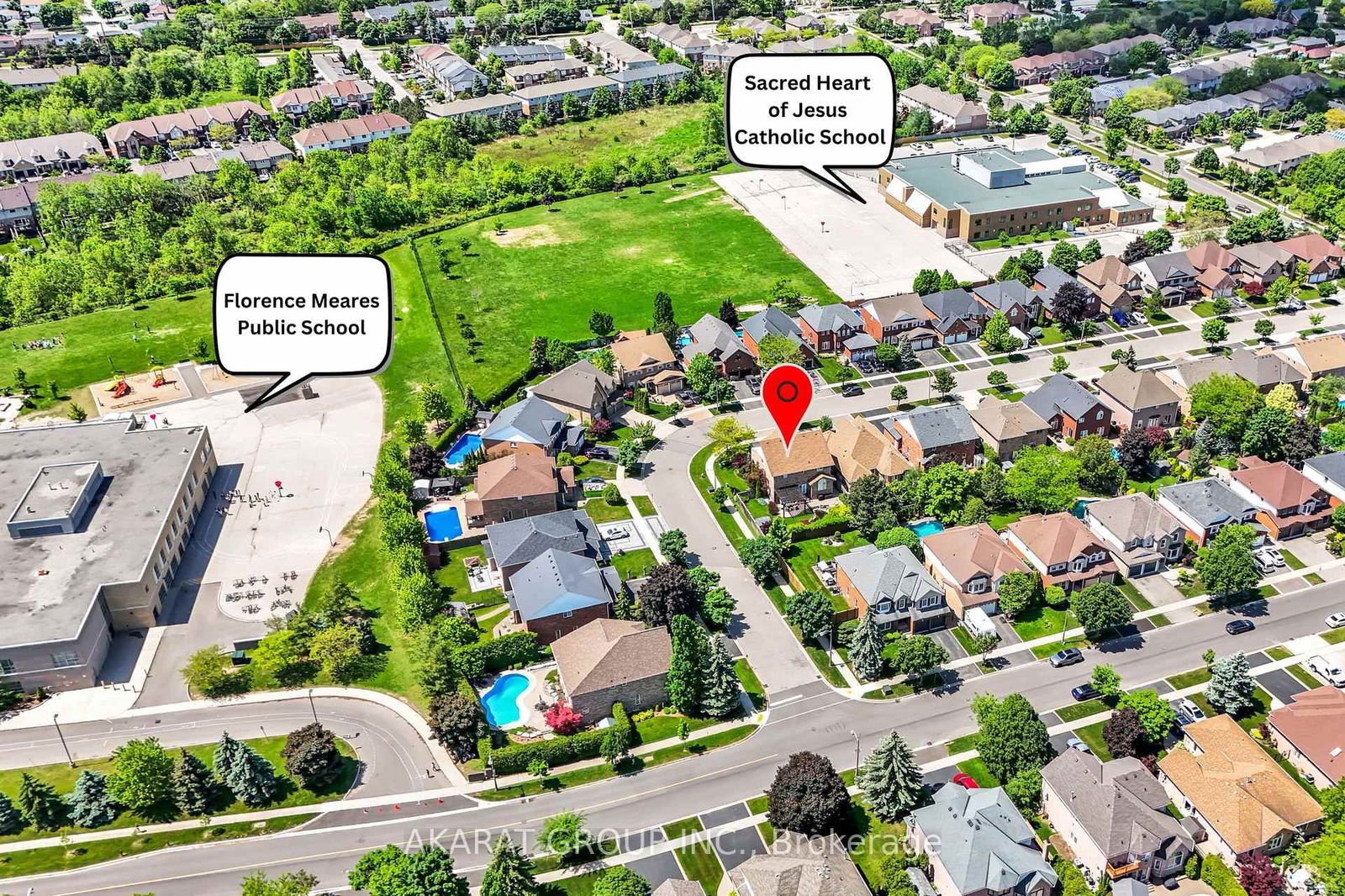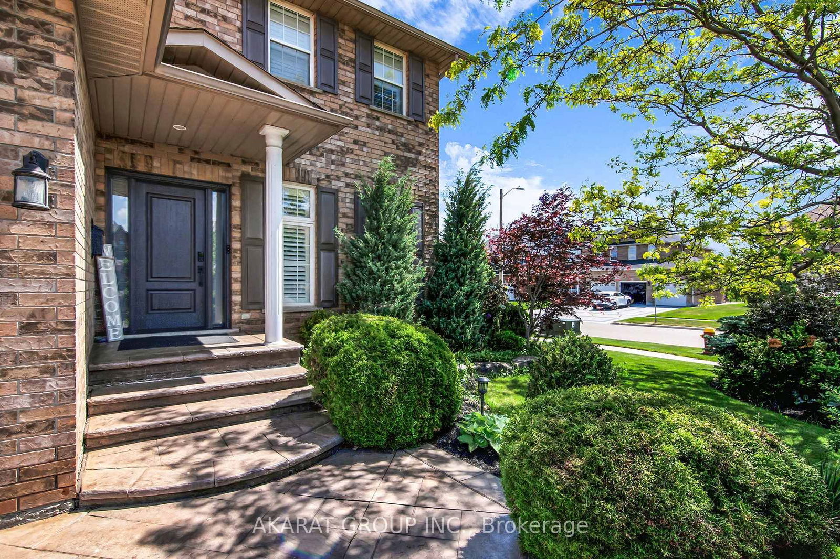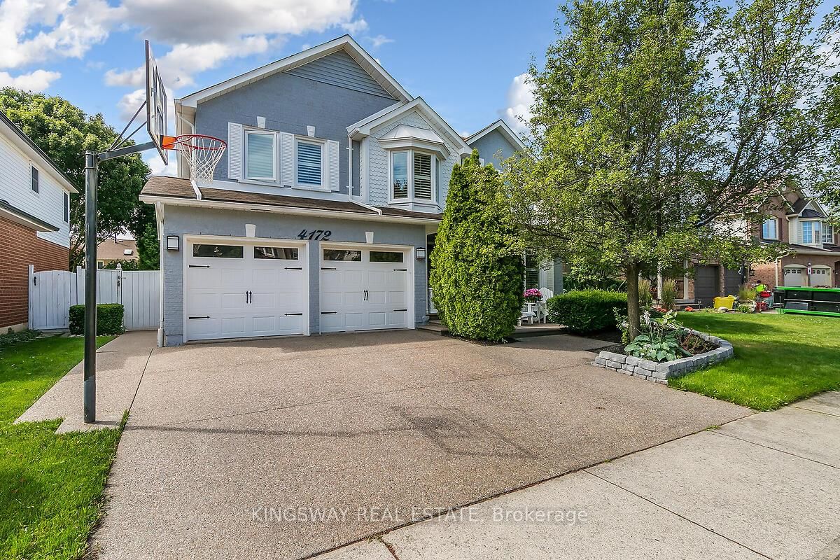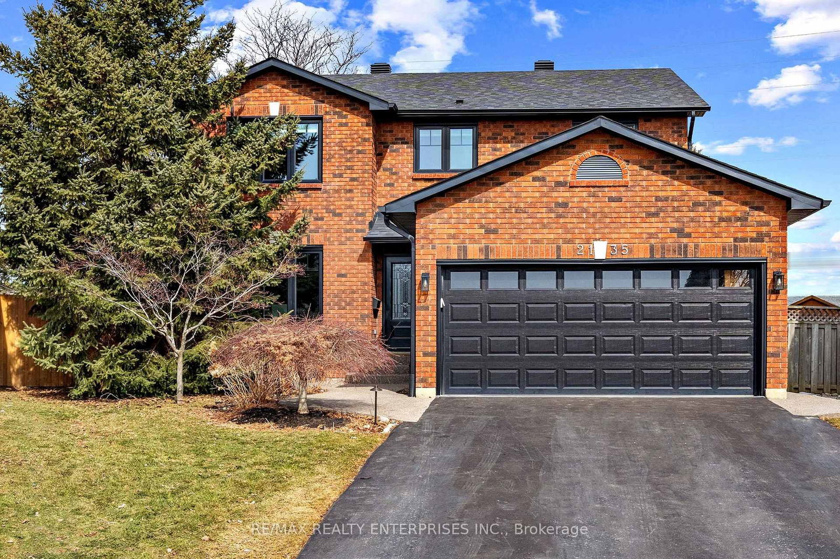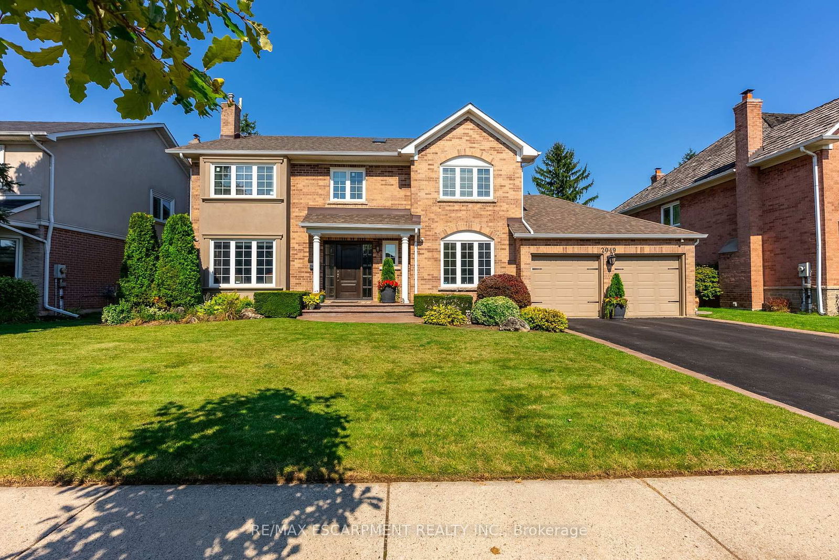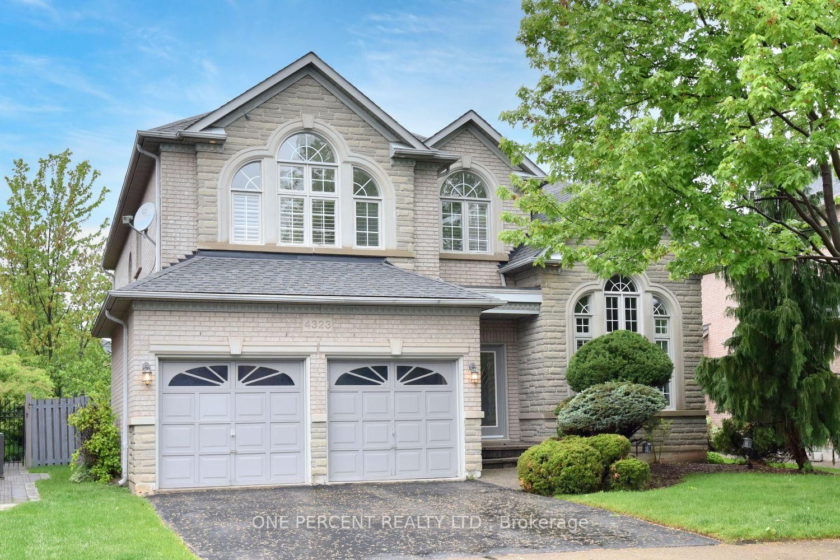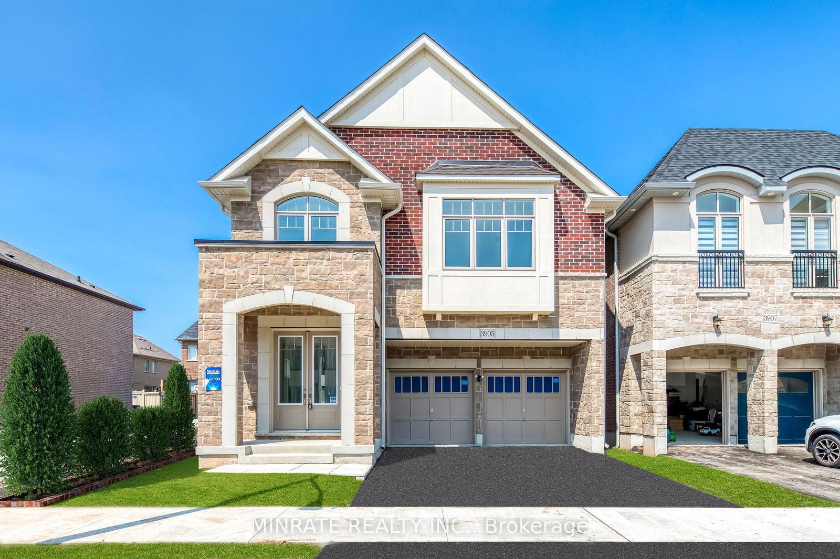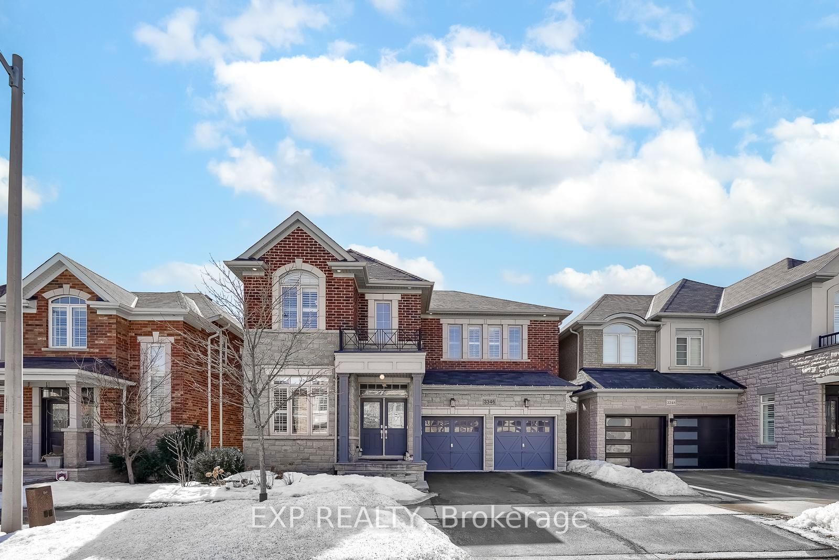Overview
-
Property Type
Detached, 2-Storey
-
Bedrooms
4 + 1
-
Bathrooms
4
-
Basement
Finished + Full
-
Kitchen
1
-
Total Parking
4 (2 Attached Garage)
-
Lot Size
108.47x58.7 (Feet)
-
Taxes
$8,153.20 (2024)
-
Type
Freehold
Property description for 2113 Dalecroft Crescent, Burlington, Rose, L7M 4B3
Property History for 2113 Dalecroft Crescent, Burlington, Rose, L7M 4B3
This property has been sold 3 times before.
To view this property's sale price history please sign in or register
Estimated price
Local Real Estate Price Trends
Active listings
Average Selling Price of a Detached
May 2025
$1,807,200
Last 3 Months
$1,882,428
Last 12 Months
$1,755,512
May 2024
$1,761,200
Last 3 Months LY
$1,702,479
Last 12 Months LY
$1,512,063
Change
Change
Change
Historical Average Selling Price of a Detached in Rose
Average Selling Price
3 years ago
$1,964,727
Average Selling Price
5 years ago
$1,272,556
Average Selling Price
10 years ago
$945,000
Change
Change
Change
How many days Detached takes to sell (DOM)
May 2025
20
Last 3 Months
19
Last 12 Months
27
May 2024
10
Last 3 Months LY
13
Last 12 Months LY
16
Change
Change
Change
Average Selling price
Mortgage Calculator
This data is for informational purposes only.
|
Mortgage Payment per month |
|
|
Principal Amount |
Interest |
|
Total Payable |
Amortization |
Closing Cost Calculator
This data is for informational purposes only.
* A down payment of less than 20% is permitted only for first-time home buyers purchasing their principal residence. The minimum down payment required is 5% for the portion of the purchase price up to $500,000, and 10% for the portion between $500,000 and $1,500,000. For properties priced over $1,500,000, a minimum down payment of 20% is required.

